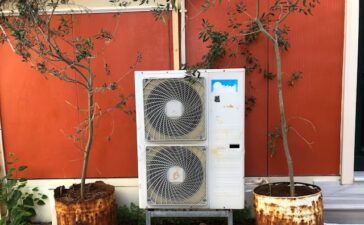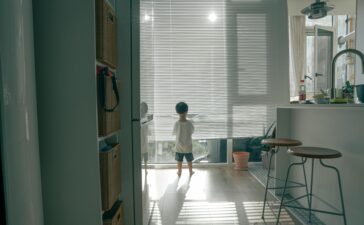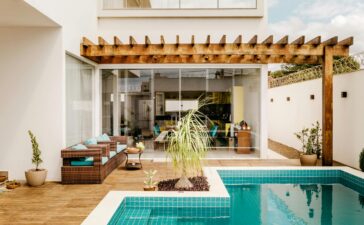Out of all the rooms in your house, you need to prioritise efficiency in the kitchen the most. A common reason to renovate kitchens is when they cannot support the function of the kitchen properly. Maybe you don’t have enough storage or the layout will not be the right one. But as long as you go to the right kitchen renovator, you will be able to enjoy a well designed kitchen.
You can request a custom kitchen design to ensure that the kitchen is designed for the specific purposes of your family. Most times, kitchens can feel very cramped which brings down the efficiency by a large margin. There will be many people in the kitchen whether during preparation, breakfast, eating etc. so you need to make sure that the space laid out is able to accommodate the people in your family. You need to have sufficient circulation in a kitchen. For example, it is recommended to have at least 4 feet between kitchen counters so that two people can pass by easily without causing traffic. While you can reduce this a little bit in a small kitchen, there are other strategies you can do to give the impression of a spacious kitchen.

Consider the workflow of the kitchen
If there is no clear workflow, it will immediately bring down the efficiency of the kitchen. You will end up going up and down the kitchen unnecessarily just because certain important areas are located out of easy reach. You need to make sure that the kitchen triangle is maintained at the basic level of the kitchen design which puts the stovetop, fridge and sink at individual points of a triangle.
And when you are working with a kitchen renovation company, you need to be very clear about how you use the kitchen so that they can design it according to your own personal workflow. For example, they will create zones within the kitchen. The washing area will have the sink, cutlery storage and the dishwasher closeby for convenience. And then spice storage, cookware storage will be located close to the stove.

It is very important
To measure the appliances you plan to have in the kitchen before the design is finalized. Otherwise, you will end up running out of space for them. You need to get the accurate measurements of appliances like the fridge, microwave, oven, cooker, sink, dishwasher etc. By having everything in the right place, you will be able to plan storage more carefully. You also need to measure the smaller appliances and decide how you plan to keep them.
Think about how you will be accessing these appliances if you are keeping them in cabinets. You can select the appliances in advance so that you don’t run out of space for anything. Make sure you prioritise good lighting in the kitchen. Lighting underneath overhead cupboards will shed sufficient light on the preparation surfaces of the countertops. When you rely on ceiling lights only, you will find that your shadow falls onto the working surface.





